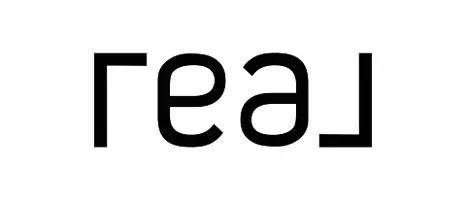Bought with Kelly Right RE of Seattle LLC
$825,000
$815,000
1.2%For more information regarding the value of a property, please contact us for a free consultation.
18230 152nd AVE SE Renton, WA 98058
5 Beds
2.25 Baths
2,110 SqFt
Key Details
Sold Price $825,000
Property Type Single Family Home
Sub Type Residential
Listing Status Sold
Purchase Type For Sale
Square Footage 2,110 sqft
Price per Sqft $390
Subdivision Carriagewood
MLS Listing ID 2332856
Sold Date 03/20/25
Style 12 - 2 Story
Bedrooms 5
Full Baths 1
Half Baths 1
HOA Fees $18/mo
Year Built 1983
Annual Tax Amount $7,547
Lot Size 7,936 Sqft
Property Sub-Type Residential
Property Description
Darling 2-story in sought after Carriagewood neighborhood with tons of updates throughout, ready for you to make this home! Step inside to beautiful refinished hardwood floors and brand-new carpets throughout, complemented by fresh interior and exterior paint as well. Cozy living room with wood burning fireplace and easy access to the fully-fenced yard with a new entertainment sized deck. Spacious primary with 3/4 bath en suite offering new flooring. Peace of mind with brand-new garage doors, roof & gutters installed in 2020, and all new windows throughout. Conveniently located near shopping, schools, and parks, it's the perfect blend of comfort and convenience. Move-in ready, this home is waiting for its next chapter!
Location
State WA
County King
Area 340 - Renton/Benson Hill
Rooms
Basement None
Interior
Interior Features Bath Off Primary, Ceramic Tile, Double Pane/Storm Window, Dining Room, Fireplace, Hardwood, Laminate, Vaulted Ceiling(s), Wall to Wall Carpet
Flooring Ceramic Tile, Hardwood, Laminate, Vinyl, Carpet
Fireplaces Number 1
Fireplaces Type Wood Burning
Fireplace true
Appliance Dishwasher(s), Dryer(s), Disposal, Microwave(s), Stove(s)/Range(s), Washer(s)
Exterior
Exterior Feature Wood
Garage Spaces 2.0
Community Features CCRs, Playground, Trail(s)
Amenities Available Deck, Fenced-Fully, Outbuildings
View Y/N Yes
View Territorial
Roof Type Composition
Garage Yes
Building
Lot Description Cul-De-Sac, Curbs, Paved, Sidewalk
Story Two
Sewer Sewer Connected
Water Public
New Construction No
Schools
Elementary Schools Buyer To Verify
Middle Schools Northwood Jnr High
High Schools Kentridge High
School District Kent
Others
Senior Community No
Acceptable Financing Cash Out, Conventional, FHA, VA Loan
Listing Terms Cash Out, Conventional, FHA, VA Loan
Read Less
Want to know what your home might be worth? Contact us for a FREE valuation!

Our team is ready to help you sell your home for the highest possible price ASAP

"Three Trees" icon indicates a listing provided courtesy of NWMLS.

